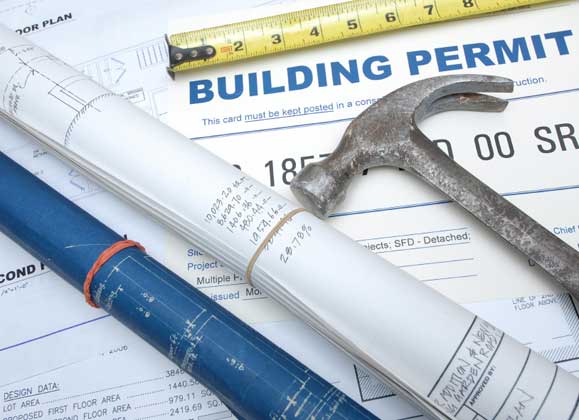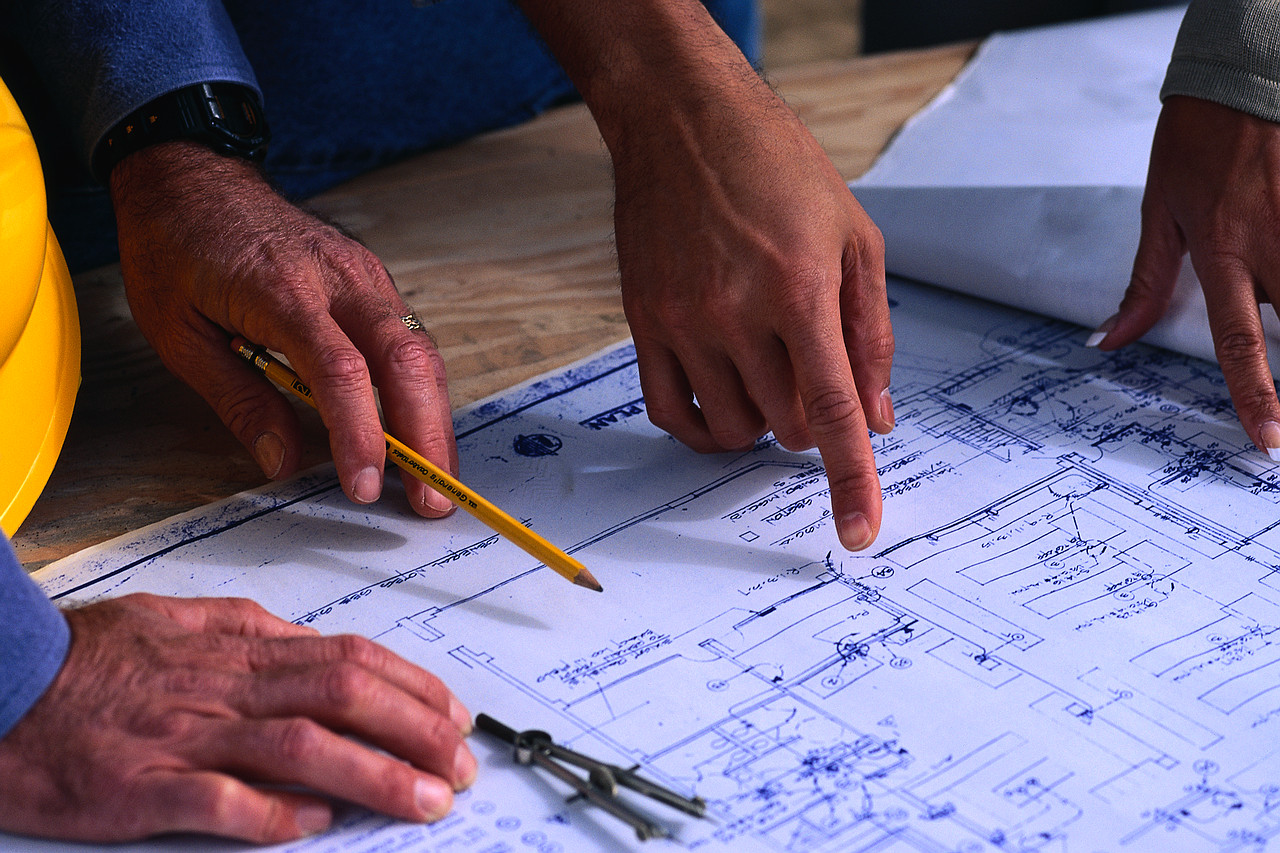How to Get a Building Permit
in the City of Toronto

Building Permit Applications
According to Ontario Building Code Act, you need a building permit to construct or demolish a building. As you know, getting a building permit is not an easy thing and requires some complex procedures along with filling the application form and continuous tracking of the progress. Moreover, you will need the services of qualified, registered firm while submitting your application. We are pleased to offer you our qualified assistance. We are fully insured and registered with the Ontario Ministry of Municipal Affairs and Housing that outlined Ontario Building Code. We have years of experience behind us when it comes to building permits.
Our simple yet effective approach:
- Our team will visit your property and carry out necessary detailed measurements
- Based on the measurements and other information, we file all necessary drawings and other paperwork on your behalf
- We’ll submit the drawings to the city
- We will ensure the design changes are reflected to provide correct information and get your permit as soon as possible
Design Services
Our services are tailored to your needs and your budget. Most clients engage us for our typical package of Design Services including these phases:
- PreDesign (site analysis and programming)
- Preliminary Design (establishing design concepts)
- Construction Documents (drawings for bidding and building)
- Bidding And Negotiation (securing and evaluating bids)
- Construction (observing progress, handling inquiries)
We also offer a full range of other services for your project. Either way, you’ll get full access to the appropriate skills of our firm.
Design Inspiration
At The Reno Coach, we design “from the inside out”, meaning that the inspiration for the designs we create are taken from the lives, wishes, and dreams of our clients.
We start each custom home project with a thorough exploration of your requirements for your home. This exploration begins the process of getting to know our clients; after all, the better we know you, the better the fit will be between your lifestyle and the home we design with you.
We draw inspiration from history, from our extensive experience, and from you.

Design Style
Although we can, and often do, work within particular design styles, most of our home projects are “styled” after the personalities of our clients.
Our homes express, inside and out, images of comfort and home as our clients reveal them to us. It’s not unusual for us to present several different schematic ideas of a project to our clients in our search for the perfect fit.
Design Services
Our services are tailored to your needs and your budget. Most clients engage us for our typical package of Design Services including these phases:
- PreDesign (site analysis and programming)
- Preliminary Design (establishing design concepts)
- Construction Documents (drawings for bidding and building)
- Bidding And Negotiation (securing and evaluating bids)
- Construction (observing progress, handling inquiries)
We also offer a full range of other services for your project. Either way, you’ll get full access to the appropriate skills of our firm.
Design Inspiration
At The Reno Coach, we design “from the inside out”, meaning that the inspiration for the designs we create are taken from the lives, wishes, and dreams of our clients.
We start each custom home project with a thorough exploration of your requirements for your home. This exploration begins the process of getting to know our clients; after all, the better we know you, the better the fit will be between your lifestyle and the home we design with you.
We draw inspiration from history, from our extensive experience, and from you.

Design Style
Although we can, and often do, work within particular design styles, most of our home projects are “styled” after the personalities of our clients.
Our homes express, inside and out, images of comfort and home as our clients reveal them to us. It’s not unusual for us to present several different schematic ideas of a project to our clients in our search for the perfect fit.
As Measured Plans
To get a building permit, you require measuring your specific building so that this information can be filled up in application. If you are planning to obtain a permit for your restaurant from Liqueur Board of Ontario, again you need to make measurements.
Whatever may be the reason, we can offer our services for accurate measurements of your property. On site accurate measurements form an integral part of designing processes for architects, developers, real estate companies, property and facility management firms, interior designers, engineers and construction consultants.
Today, we have been a leading firm offering our support to such numerous companies working in Ontario because of the precision and reliability we able to deliver using state of the art technology. We not only ensure your project’s “As Built” designs reflect the accuracy but also ensure to keep it in budget.
Design Services
Our services are tailored to your needs and your budget. Most clients engage us for our typical package of Design Services including these phases:
- PreDesign (site analysis and programming)
- Preliminary Design (establishing design concepts)
- Construction Documents (drawings for bidding and building)
- Bidding And Negotiation (securing and evaluating bids)
- Construction (observing progress, handling inquiries)
We also offer a full range of other services for your project. Either way, you’ll get full access to the appropriate skills of our firm.
Design Inspiration
At The Reno Coach, we design “from the inside out”, meaning that the inspiration for the designs we create are taken from the lives, wishes, and dreams of our clients.
We start each custom home project with a thorough exploration of your requirements for your home. This exploration begins the process of getting to know our clients; after all, the better we know you, the better the fit will be between your lifestyle and the home we design with you.
We draw inspiration from history, from our extensive experience, and from you.
Design Style
Although we can, and often do, work within particular design styles, most of our home projects are “styled” after the personalities of our clients.
Our homes express, inside and out, images of comfort and home as our clients reveal them to us. It’s not unusual for us to present several different schematic ideas of a project to our clients in our search for the perfect fit.

As Measured Plans
To get a building permit, you require measuring your specific building so that this information can be filled up in application. If you are planning to obtain a permit for your restaurant from Liqueur Board of Ontario, again you need to make measurements.
Whatever may be the reason, we can offer our services for accurate measurements of your property. On site accurate measurements form an integral part of designing processes for architects, developers, real estate companies, property and facility management firms, interior designers, engineers and construction consultants.
Today, we have been a leading firm offering our support to such numerous companies working in Ontario because of the precision and reliability we able to deliver using state of the art technology. We not only ensure your project’s “As Built” designs reflect the accuracy but also ensure to keep it in budget.
